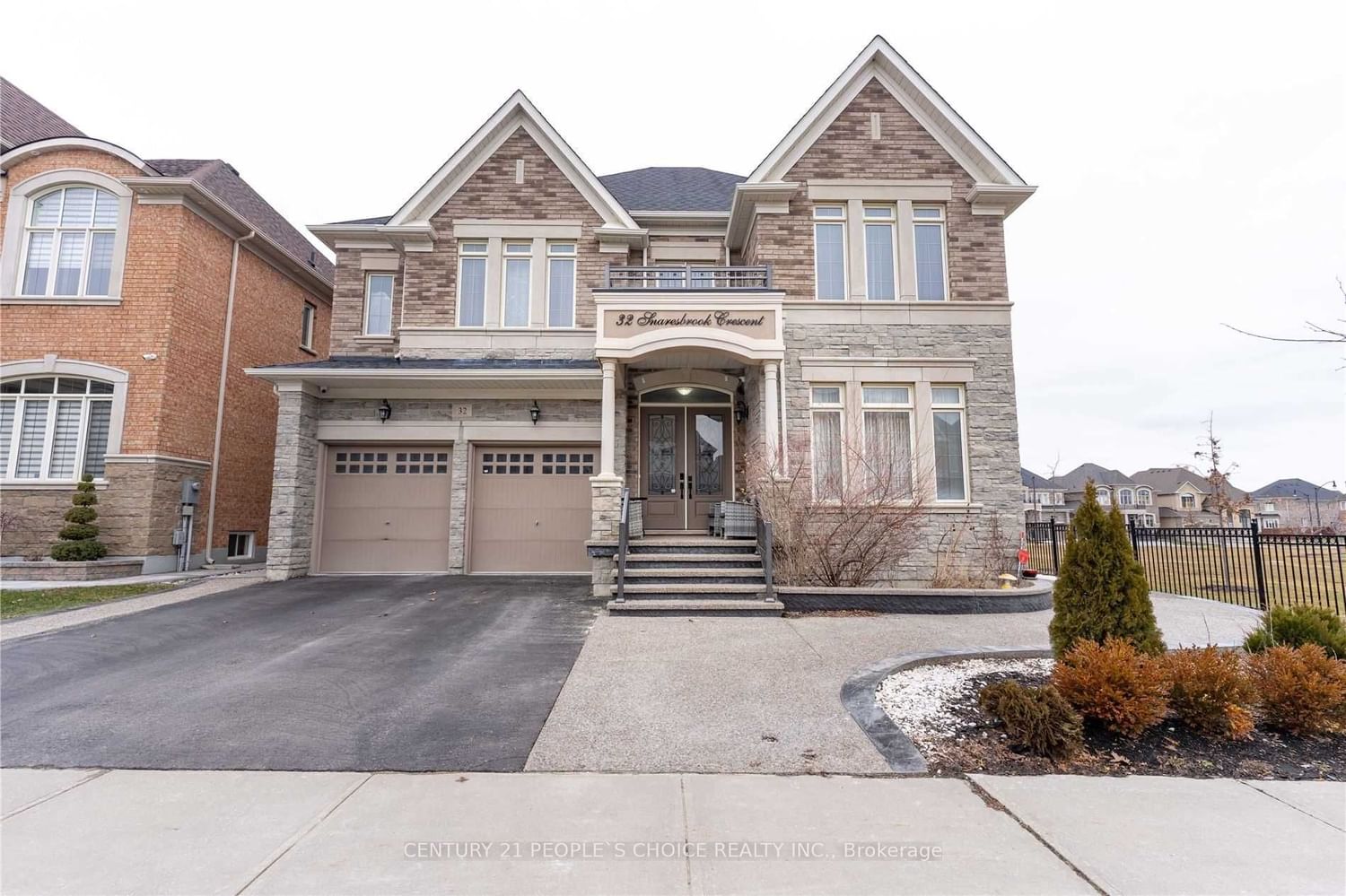$2,500,000
$*,***,***
5+3-Bed
7-Bath
3500-5000 Sq. ft
Listed on 5/2/23
Listed by CENTURY 21 PEOPLE`S CHOICE REALTY INC.
Premium Estate Home Built On 56.96 F X 114.83 F Premium Lot. 5 B/Rooms & 7 Bathrooms. ( Approx 6500 Sqft Total Living Space ) + (2 Bedrooms Basement & 1 Bedroom ) Basements With Sep Entrance .Custom Kitchen With Upgraded Built-In Appliances, Quartz Countertops, Centre_island , Servery & Pantry With Extra Cabinetry. Living , Dining & Family With Hardwood Floor & Gas Fireplace & Open Concept,10Ft Smooth Ceiling On The Main Floor With Office, 9Ft On Second Floor With 4 Full Washrooms. 3 B/Rooms Like Master With Own Separate Ensuite & 2B/Rooms With Jack & Jill .Concrete Wrapped Around And In Backyard.No Homes On Side Leads To Extra Brightness , Close To All Amenities. !! Must See !!
Ss Fridge, Gas Cooktop , Ss Dishwasher, Washer/Dryer. Chandeliers, Upgraded Light Fixture, Fridge & Stove In Basement. All Window Coverings. All Elf's .
To view this property's sale price history please sign in or register
| List Date | List Price | Last Status | Sold Date | Sold Price | Days on Market |
|---|---|---|---|---|---|
| XXX | XXX | XXX | XXX | XXX | XXX |
W5928836
Detached, 2-Storey
3500-5000
11+4
5+3
7
2
Built-In
6
Central Air
Finished, Sep Entrance
Y
Brick, Stone
Forced Air
Y
$10,239.35 (2022)
114.83x59.96 (Feet)
